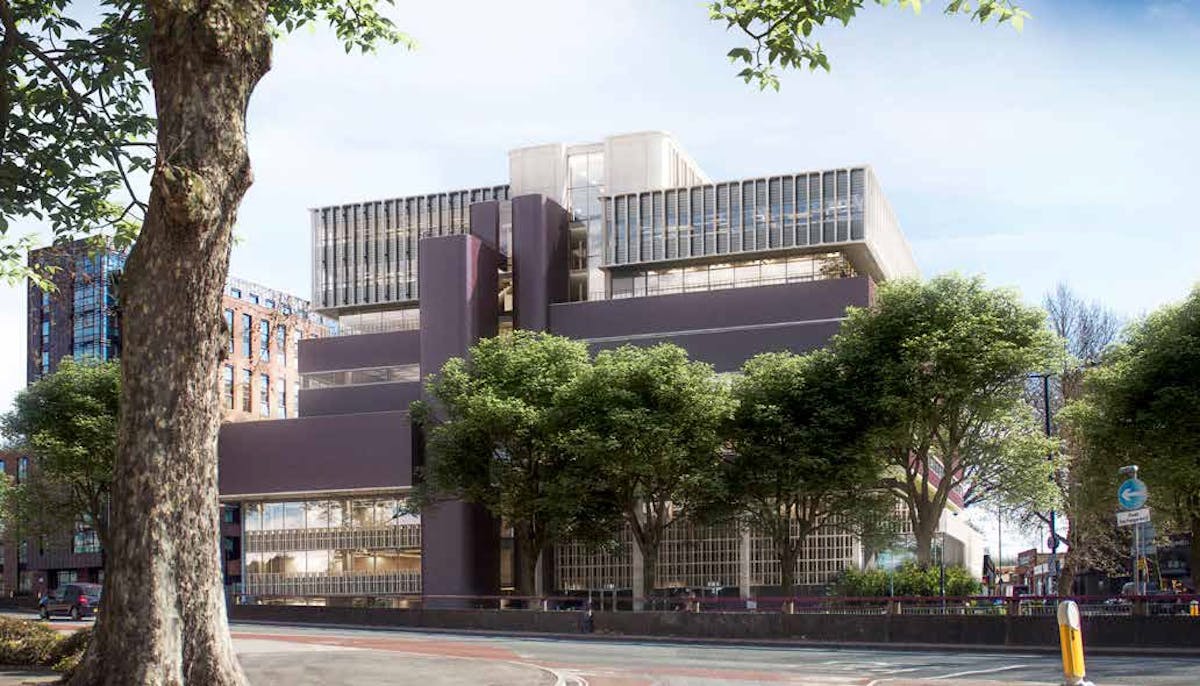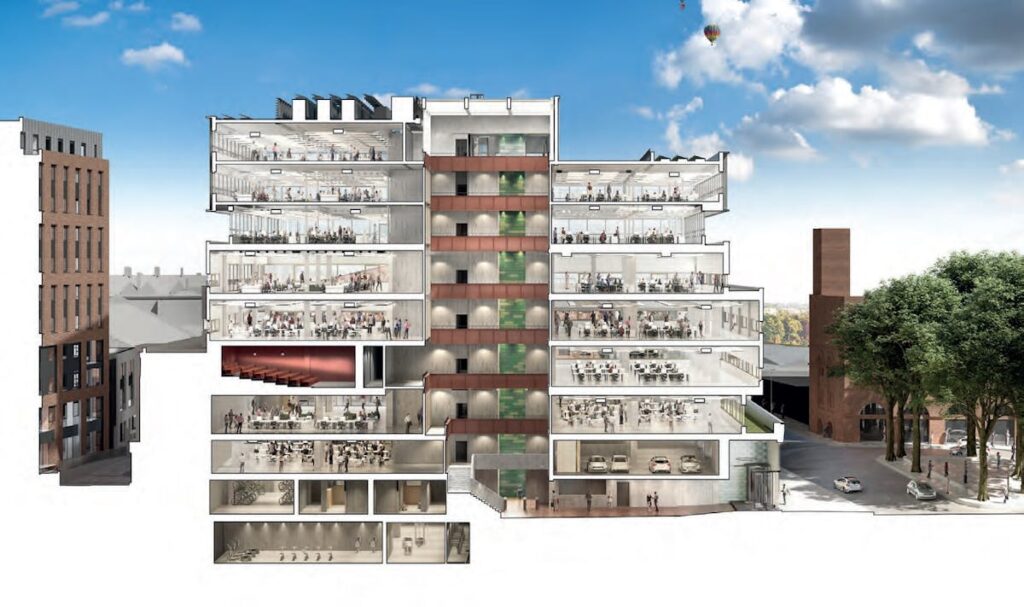1 Temple Way, Bristol
£35 - £40 Per Sq Ft

Full Description
One Temple Way is a new kind of office building, designed with the benefit of decades of research and development, by one of the leading architects in the field. Its key principles, while at the forefront of innovation, are rooted in the best of established practice.
Simple, flexible floor plates can easily accommodate different styles of occupation. Exposed ceiling mounted services and lighting are set out relative to the planning grid so minimal rearrangement is required when partitioning spaces. No suspended ceilings to rip out and replace. Easier to move in, simpler to move out.
Fitting Information
Not Fitted
Available Area
| Name/Floor | Sq Ft | Sq M | Rent | Availability |
|---|---|---|---|---|
| lg | 8,385 | 778.99 | On Application | Coming Soon |
| 1st | 18,979 | 1,763.21 | On Application | Coming Soon |
| 2nd | 14,168 | 1,316.25 | On Application | Coming Soon |
| 3rd | 22,586 | 2,098.31 | On Application | Coming Soon |
| 4th | 17,049 | 1,583.90 | On Application | Coming Soon |
| 5th | 12,332 | 1,145.68 | On Application | Coming Soon |
| 6th | 14,328 | 1,331.11 | On Application | Coming Soon |
| 7th | 6,051 | 562.16 | On Application | Coming Soon |
| Total | 113,878 | 10,579.61 |
Features
- Targeting Platinum Cycle Score accreditation
- Targeting Platinum wired score
- Aiming for 30 car parking spaces plus 6 electric spaces
- Targeting Platinum Cycle Score accreditation with circa 323 cycle spaces
Contact Us
Hartnell Taylor Cook